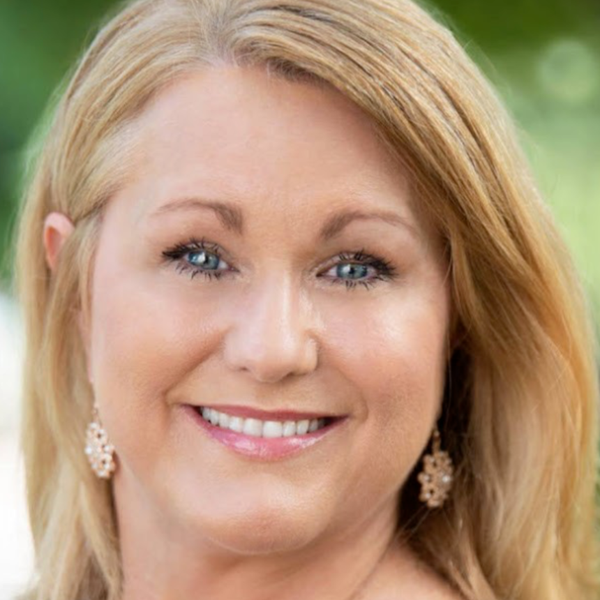
UPDATED:
12/22/2024 11:04 PM
Key Details
Property Type Single Family Home
Sub Type Single Family Residence
Listing Status Active
Purchase Type For Sale
Square Footage 3,008 sqft
Price per Sqft $191
Subdivision Auburn Spgs Ph Two
MLS Listing ID 20707588
Style Contemporary/Modern
Bedrooms 4
Full Baths 3
HOA Fees $100/qua
HOA Y/N Mandatory
Year Built 2003
Annual Tax Amount $8,823
Lot Size 10,454 Sqft
Acres 0.24
Property Description
Enter this expansive well planned home featuring beautiful hardwood throughout ground level, the open living areas with gas fireplace has seamless sight-lines into the kitchen and breakfast area. Prepare your favorite gourmet home-cooked meals in the kitchen equipped with ample cabinet and counter-top space. Electric Stove top can be easily switched to gas from connection in place inside cabinet area.
This mini-mansion is Perfect for holiday family gatherings and entertainment. Downstairs Master and 2nd Primary room with full bath offer safe and easy access to living areas and kitchen. Beautiful staircase brings you upstairs to large entertainment area with 2 more bedrooms and full bathroom allowing more active generation to have their own space with potential for media room or game room large enough for a pool table. Large backyard with updated and refinished Pool and Picnic areas will provide plenty of relaxation and enjoyment with family and friends. Live Oak shaded picnic area features an updated designer pad for backyard grill and smoker area for outdoor cooking with large dining table area refinished with crushed granite. Extra large Backyard provides still more room for trampoline or jungle gym between fence and pool. Walking distance to the beautiful and well designed Celebration Park to the North a few hundred yards away.
Great neighborhood with excellent amenities and very low HOA dues situated off of Angel Pkwy that's close proximity to HEB, Kroger and all the restaurants and shopping that Allen offers. Located across Angel Parkway from undeveloped area in West Allen.
Location
State TX
County Collin
Community Club House, Community Pool, Jogging Path/Bike Path, Park, Playground
Direction From Hwy 75 Take Exchange Pkwy East to Angel Pkwy South(Right) to Auburn Springs Dr Right then House is on the Right (Corner of Auburn Springs And Canyon Springs Dr) See GPS
Rooms
Dining Room 2
Interior
Interior Features Built-in Features, Cable TV Available, High Speed Internet Available, Open Floorplan, Walk-In Closet(s), Second Primary Bedroom
Heating Central, Natural Gas
Cooling Ceiling Fan(s), Central Air, Electric
Flooring Carpet, Hardwood
Fireplaces Number 1
Fireplaces Type Family Room, Gas, Living Room
Equipment Home Theater
Appliance Dishwasher, Disposal, Electric Cooktop, Electric Water Heater, Microwave
Heat Source Central, Natural Gas
Laundry Electric Dryer Hookup, Utility Room, Full Size W/D Area
Exterior
Exterior Feature Private Yard
Garage Spaces 2.0
Fence Back Yard, Wood
Pool Fenced, Gunite, In Ground
Community Features Club House, Community Pool, Jogging Path/Bike Path, Park, Playground
Utilities Available Cable Available, City Sewer, City Water, Electricity Connected
Roof Type Composition
Total Parking Spaces 2
Garage Yes
Private Pool 1
Building
Story Two
Foundation Slab
Level or Stories Two
Structure Type Brick,Frame
Schools
Elementary Schools Olson
Middle Schools Curtis
High Schools Allen
School District Allen Isd
Others
Ownership Dillion Anderton
Acceptable Financing Cash, Conventional, FHA, VA Loan
Listing Terms Cash, Conventional, FHA, VA Loan

Get More Information

Quick Search
- Homes for Sale in Fort Worth
- Homes for Sale in Keller
- Homes for Sale in Southlake
- Homes for Sale in Grapevine
- Homes for Sale in Colleyville
- Homes for Sale in Roanoke
- Homes for Sale in Trophy Club
- Homes for Sale in North Richland Hills
- Homes for Sale in Haslet
- Homes for Sale in Arlington
- Homes for Sale in Bedford
- Homes for Sale in Hurst
- Homes for Sale in Euless
- Homes for Sale in Watauga
- Homes for Sales in Aledo



