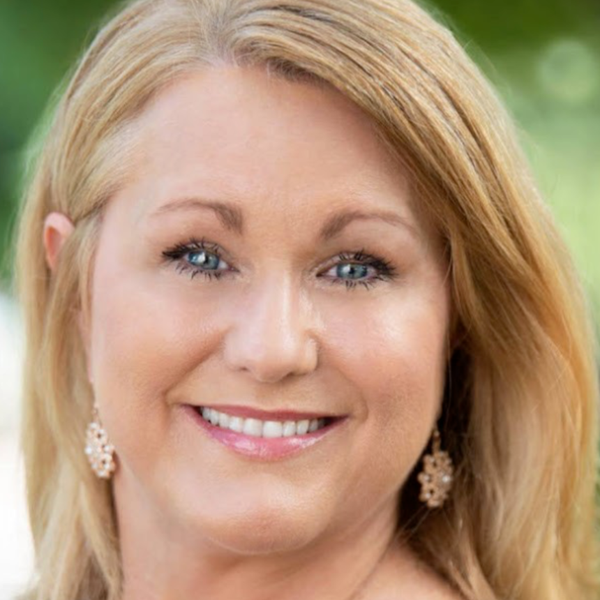
UPDATED:
11/29/2024 04:22 PM
Key Details
Property Type Single Family Home
Sub Type Single Family Residence
Listing Status Active
Purchase Type For Sale
Square Footage 3,288 sqft
Price per Sqft $229
Subdivision Buffalo Creek Country Club Estate
MLS Listing ID 20784309
Bedrooms 4
Full Baths 3
Half Baths 1
HOA Fees $677/ann
HOA Y/N Mandatory
Year Built 1998
Annual Tax Amount $9,732
Lot Size 0.383 Acres
Acres 0.383
Property Description
This fully remodeled home is perfectly situated on a meticulously landscaped .38-acre cul-de-sac lot in the highly desirable Buffalo Creek Country Club Estates, a sought-after community near Lake Ray Hubbard and fine dining destinations. Every detail has been thoughtfully updated, featuring elegant plantation shutters, custom built-ins, and a spacious layout designed for modern living. The Master Suite offers a luxurious retreat with a large walk-in closet and an en-suite bathroom featuring split vanities and a Jacuzzi tub, while a versatile study with a closet on the main floor doubles as a fifth bedroom. Upstairs, two secondary bedrooms share a convenient Jack-and-Jill bathroom, alongside a large game room perfect for entertainment or relaxation.
The outdoor space is a showstopper, with a covered patio, lush landscaping, and property extending 8 feet beyond the iron fence for added privacy and space. Additional features include a finished attic for extra storage and a finished garage floor for a polished touch. Beyond the home, the community offers exceptional amenities, including golf, a clubhouse, tennis courts, playgrounds, and pools, providing endless recreational options.
With its prime location close to the lake, upscale dining, and vibrant community, this fully remodeled home offers the perfect blend of luxury, comfort, and convenience. Don’t miss your opportunity to own this remarkable property!
Location
State TX
County Rockwall
Direction use Gps
Rooms
Dining Room 2
Interior
Interior Features Built-in Features, Cable TV Available, Granite Counters, High Speed Internet Available, Kitchen Island
Heating Central, Electric
Cooling Ceiling Fan(s), Central Air, Electric
Flooring Carpet, Hardwood
Fireplaces Number 1
Fireplaces Type None
Equipment None
Appliance Dishwasher, Disposal, Dryer, Electric Cooktop
Heat Source Central, Electric
Laundry Electric Dryer Hookup, Gas Dryer Hookup
Exterior
Garage Spaces 3.0
Utilities Available City Sewer, City Water
Roof Type Composition,Shingle
Total Parking Spaces 3
Garage Yes
Building
Story Two
Foundation Slab
Level or Stories Two
Schools
Elementary Schools Amy Parks-Heath
Middle Schools Cain
High Schools Heath
School District Rockwall Isd
Others
Acceptable Financing Cash, Conventional, FHA, Lease Back, VA Loan
Listing Terms Cash, Conventional, FHA, Lease Back, VA Loan
Special Listing Condition Other

Get More Information

Quick Search
- Homes for Sale in Fort Worth
- Homes for Sale in Keller
- Homes for Sale in Southlake
- Homes for Sale in Grapevine
- Homes for Sale in Colleyville
- Homes for Sale in Roanoke
- Homes for Sale in Trophy Club
- Homes for Sale in North Richland Hills
- Homes for Sale in Haslet
- Homes for Sale in Arlington
- Homes for Sale in Bedford
- Homes for Sale in Hurst
- Homes for Sale in Euless
- Homes for Sale in Watauga
- Homes for Sales in Aledo



